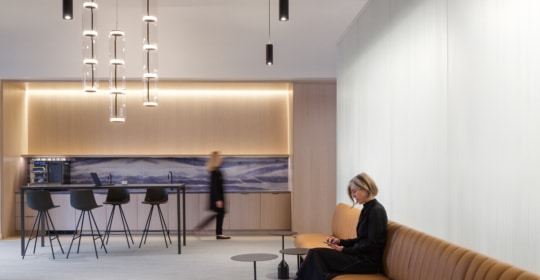Peter Cooper Village Stuyvesant Town
After Hurricane Sandy, Peter Cooper Village Stuyvesant Town transformed their office into a modern workspace with innovative glass solutions by FXFOWLE and Skyline Design, complemented by artist Lindberg’s dual-layered glass panels funded through the American Recovery and Reinvestment Act.
Go to the Peter Cooper Village Stuyvesant Town case study for more details.
Category: Corporate
Application: Demountable Walls
Pattern type: Nature-inspired
Client : Peter Cooper Village Stuyvesant Town
Location: New York City, New York, USA
Architecture & Design Firms: FXFOWLE
Glazier: IBC Groups
Product: Digital Glass Portfolio™ Neil’s Branches by Doug Fogelson


