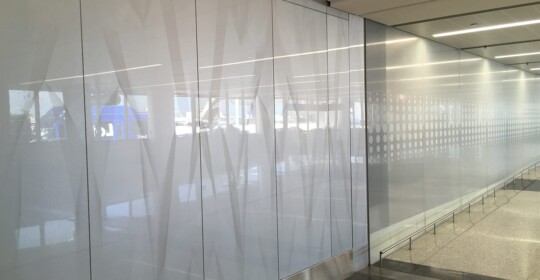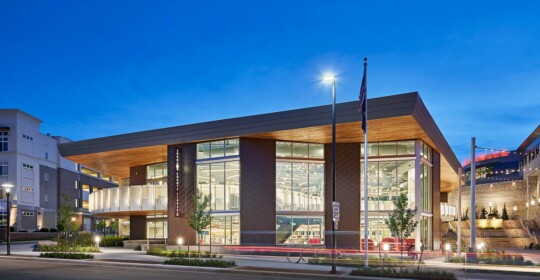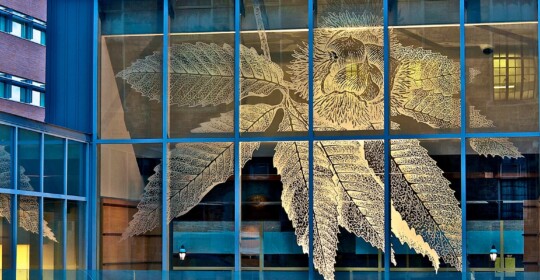CTA Green Line
Custom glass windbreaks on the platform and wall-cladding in the station at the CTA Green Line Garfield stop. Artwork by Chicago artists Nick Cave and Bob Faust.
Design by EXP
Photos by Scott Shigley
Pattern type: Abstract
Client: The Chicago Transit Authority
Location: Chicago, Illinois, USA
Design Architect : EXP Architecture
Glaziers: Chicago Ornamental Iron / U.S. Architectural Glass & Metal
Construction Manager: Walsh Construction
Product: ½” Tempered Laminated Safety Glass with Custom Printed Interlayer


